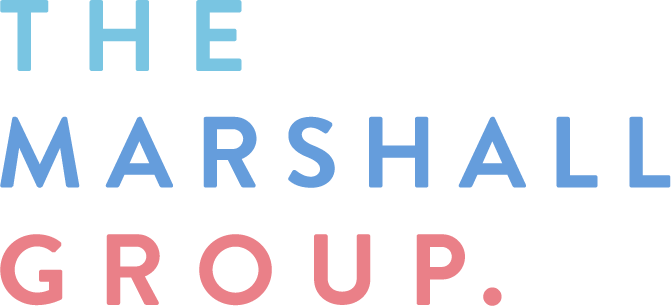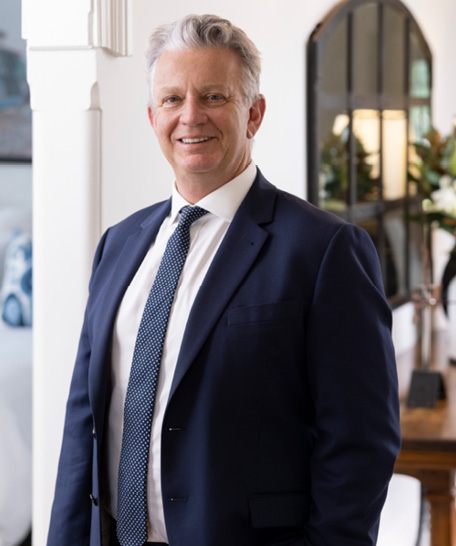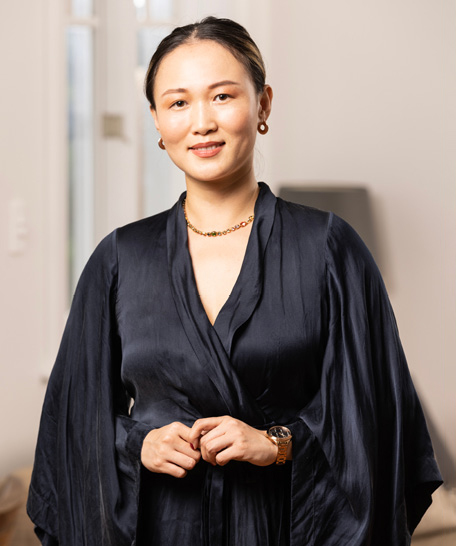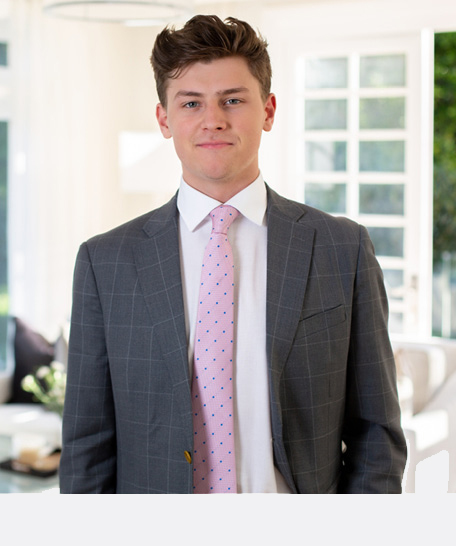$2,360,000
Elevated district views and easy family living
High-side on a 929sqm block with elevated district panoramas, this light filled home is set to impress. Refreshed and ready to enjoy, its predominately single level floor plan promotes ease of living, spilling out to a covered rear terrace and child friendly backyard. The sunroom/study captures the N/E sun and the views providing a wonderful place to work from home. It includes a lounge with a fireplace, spacious living and dining, modern gas kitchen and contemporary bathrooms. Move in ready, there is scope to further improve steps to the bus, childcare, St Ives High School and St Ives Public School.
• Bright and engaging interiors with timber floorboards
• High ceilings, spacious lounge room with a fireplace
• Open plan living and dining, private sunroom/study
• Front balcony with views, rear covered alfresco terrace
• Chef's stone and gas kitchen, European appliances
• The three large bedrooms are all fitted with built-in robes
• Two stylish and contemporary bathrooms, one with tub
• Internal laundry, reverse cycle air, double lock up garage
• Generous usable backyard including a garden terrace
Location Benefits
• 130m to the entrance to walking trails
• 200m to the 582 bus services to Gordon Station and St Ives Shopping Village
• 700m to Bryce Oval
• 750m to Treewood Early Learning Centre
• 1.2km to St Ives High School
• 1.5km to St Ives Public School
• 2.1km to Masada College
• Easy access to the village shops and dining
• Close to Brigidine College and Sydney Grammar School
Total online views 1156
Contact the Agent
Craig Marshall
Phone 02 9061 3175
Mobile 0410 699 688

















